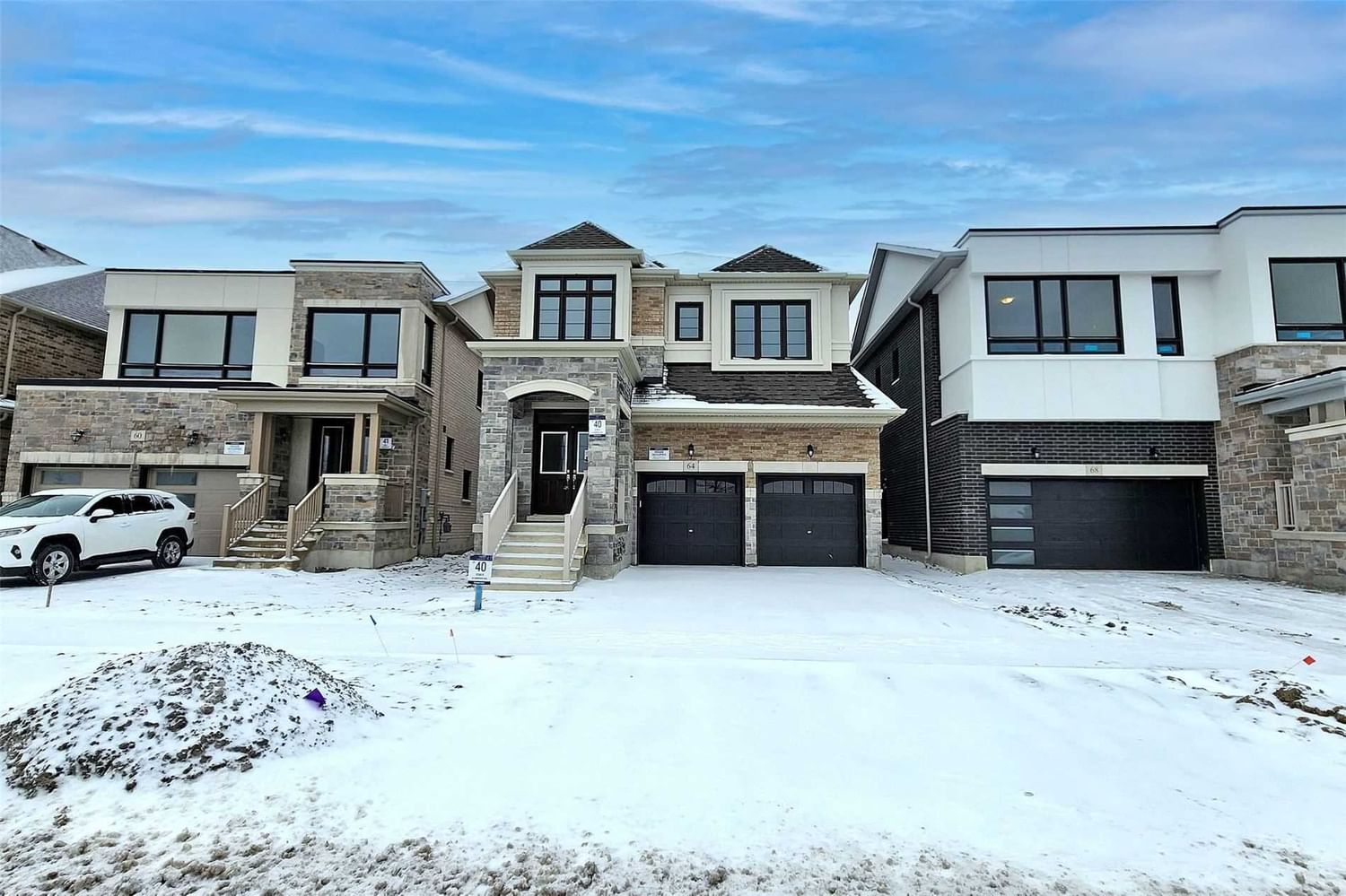$1,498,800
$*,***,***
5+1-Bed
4-Bath
2500-3000 Sq. ft
Listed on 3/22/23
Listed by RE/MAX REALTRON REALTY INC., BROKERAGE
Spectacular Brand New Luxury Home In High Demand Community.Elegant Interior Features Oversized Windows, Providing Gorgeous Natural Light. This Spacious & Functional Floorplan Includes Close To 2,825 Sq/Ft Of Living Space Feat.As Soon As You Enter This Home, You Will Notice The Inviting Floor Plan.Hardwood Floors Throughout, Chef Inspired Kitchen Awaits W/ Lots Of Upgraded & Main Floor Library. Luxurious 5-Pc Prim Ensuite W/ Soaker Tub. Must See!
S/S Fridge, S/S Stove, S/S Dishwasher, S/S Hood Range, Washer & Dryer.Walking Distance To Schools, Grocery Stores, Coffee Shops, Public Transportation, Community Centers, Parks, Highways And Other Amenities.
To view this property's sale price history please sign in or register
| List Date | List Price | Last Status | Sold Date | Sold Price | Days on Market |
|---|---|---|---|---|---|
| XXX | XXX | XXX | XXX | XXX | XXX |
N5982777
Detached, 2-Storey
2500-3000
10+1
5+1
4
2
Attached
4
New
Central Air
Unfinished
Y
Brick, Stone
Forced Air
Y
$0.00 (2023)
103.77x35.56 (Feet)
